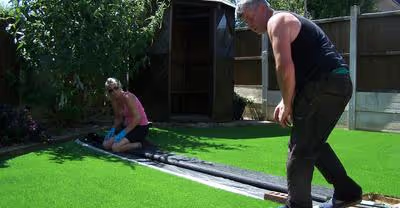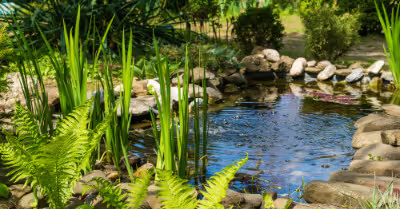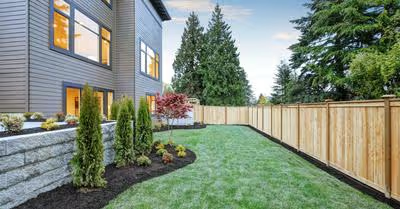Table of Contents
Metal Pillar Circular Gazebo
This gazebo is an impressive-looking structure that seems almost impossible to construct as a DIY project. However, given that most appendages required in building it come pre-constructed, it can be built in your backyard or garden with minimal outside support.
The best manifestation of the metal gazebo is 25 feet tall. However, the DIY version is likely to be scaled down with fewer machine-cut details. To construct this as a DIY project, you'll need to order eight identical light poles. Usually meant for holding up alley lights, these pillars can be bought from a steel products wholesaler.
The eight poles hold up a circular dome-like canopy. The canopy can be built on a foundation of steel arches that connect to the poles and form a birdcage top. But that isn't necessary. Even a tent-top canopy can suffice as long as it is circular. The grandeur of this gazebo is in the pillars and the massiveness of the resulting project.
Because the support structure is made out of steel, it can easily support almost any soft-top gazebo canopy. The problem you'll face is in finding a big enough dome to cover the gazebo. That's why it is crucial to lay out the plans before starting a DIY gazebo project.
Fairy Light Gazebo
To contrast the massiveness of the steel pillar gazebo, let's go to an idea that requires minimal tweaking. To make a fairy light gazebo, you need to start with a regular gazebo kit and then add fairy light to the plans. This can turn the gazebo into a romantic spot. The difference between throwing rope lights on a gazebo and making a fairy light gazebo is in the stage at which you introduce the lights into the plan.
When you add fairy lights to a prebuilt gazebo, you simply decorate it within the parameters that the structure allows. In contrast, when you are mindful of the lights as the central piece in the gazebo, at the planning stage, you build the whole thing to compliment the lighting. Even though you use a regular gazebo kit for this, you have to follow the criteria below:
- The gazebo should have more than 4 pillars - Having 5 or more pillars gives the gazebo a circular shape, which allows you to line the fairy lights in all directions.
- There should be a single seating structure - A fairy light gazebo is inherently romantic, making it antithetical to multi-bench seating. If the kit plan has room for multiple benches, swap the seating with a single table and two chairs.
- Have sensor-triggered lighting - Finally, you want to make the gazebo truly magical by adding motion sensors that trigger the fairy lights. This can make the act of taking a step into the gazebo a memorable one.
Straw Top Gazebo
For the minimalist DIY enthusiast, a straw-top gazebo can be a good project to get started on. The structure is simple, with four wooden poles holding up a frame on which a straw roof rests. This is one of the gazebos where the flooring is as important as the canopy. Without floor material that matches the aesthetic of this gazebo, it can look like an unfinished hut.
You don't want to communicate that you're going minimal because of a lack of resources. To showcase that the minimalist wood-and-straw aesthetic is a creative choice, you must have raised shiplap flooring. Since wood poles and relevant construction materials are easy to acquire, the biggest question for the minimalist Gazebo maker is where to get a straw top.
Ironically, the straw top is not made out of straw. It is a durable thatch roll that covers the roof. Any soft-top gazebo canopy can be used in this project as long as you cover it with a thatch roll like Forever Bamboo Runner Roll. If you're content with constructing a gazebo that is no bigger than 12 feet x 12 feet, the same brand offers a prebuilt Thatch Umbrella Cover.
Fenced Gazebo
This is a cool transition from the minimal to the user-customized gazebos, as it can be constructed with a DIY kit as well as your own materials. Creating the fenced gazebo from scratch gives you more control over the parameters, including the size and the number of sides. The more faces it has, the more fencing it requires, which is why having four sides is ideal. Fortunately, most gazebo kits like the Yardistry Meridian Gazebo have four pillars.
The fenced gazebo requires a uniform fence on all sides of the gazebo except the side that is supposed to be the entrance. The DIY part of it really comes down to staining the fence and the pillars to have a consistent appearance. Usually, the gazebo pillars and grill both have white color. You can paint them in whichever shade you like. You just need to make sure the fence material and the gazebo pillars can be painted.
Finally, invest in two identical vases as they can be used to make the entrance. A vase with a season-appropriate floral arrangement on each of the two sides of the gazebo opening can create a welcoming atmosphere.
Poolside Gazebo
A DIY Gazebo that looks like a generic one isn't as fruitful as the one that stands apart. And the best way to make your gazebo stand out is to make it look like it belongs in a 5-star resort. Unless your house looks like a resort, the gazebo will look stunningly out of place in a good way and become the center of attention. One such conversation-piece gazebo is the poolside gazebo.
No, you do not need to have a pool to have a poolside gazebo. It is named after the sun lounger shades in beach resorts. If you've been to a 5-star hotel in the summer, you might recall that the sun loungers by the pool have a canopy and curtains. This aesthetic can be introduced to a regular gazebo by simply adding gathered fabric around each pillar of the gazebo.
To start off, you need to have a standard cubic gazebo kit or the equivalent materials (if building from scratch). Then you need to add a barely visible curtain header across all the faces of the gazebo. The final step is quite an easy one because you need to attach a net-like fabric to the curtain header, then gather it (by 'opening the curtain') and tie the fabric to the pillars.
The result will resemble the lounger shade. Sheer Voile Polyester Fabric Panel serves this purpose quite well, even though its curtain rod is too much of an eyesore for a gazebo project.
Criss-Cross Top Gazebo
The criss-cross top gazebo is a good idea if you plan to be in your garden in the evenings. This gazebo doesn't do much in the way of providing shade, which is why it is best constructed in a space lined with flora. The criss-cross top idea can be applied to a regular Gazebo kit or from-scratch Gazebo plans.
It doesn't require extra work, as you simply opt-out of having a full-shade canopy over your gazebo. Instead, a series of wood beams are placed in parallel, and another set is placed perpendicularly on top of them to create a checker-board-like pattern.
The criss-cross gazebo requires you to have a background in joinery. If you cannot fix two beams at 90 degrees, this gazebo can take a long time to build. Its strongest point is that you can save money following this plan, especially if you're working from scratch after bulk-ordering lumber. If you find it necessary to have shade, you can invest in a thatch roll like the one linked earlier and have an entirely different gazebo aesthetic.
Birdhouse Gazebo
This is one of the more work-intensive DIY gazebo ideas covered in the post, but it works well with generic Gazebo kits as well as from-scratch projects. The birdhouse gazebo gets its name from having a wall with a circular opening. What makes this a birdhouse gazebo instead of just a birdhouse is the fact that it doesn't have four walls.
To construct this gazebo, you have to erect a regular cube-shaped gazebo, then cover two walls with plywood. Each plywood panel should have a large circular observing hole in the middle. When the parallel sides of the structure are covered with plywood, the resulting effect is a gazebo with an iconic photo opportunity.
It is ideal for building this gazebo if your house is located on raised property like the hillside. The view from the hole matters more than the appearance of the gazebo. The birdhouse panel looks nice from the outside regardless of where the gazebo is located. But if the structure is on a sea-level property, the view from the observation hole can be underwhelming.
House-Style Gazebo
Continuing the theme of expert-tier DIY gazebos is the House-style Gazebo, which is almost as work-intensive as building multiple sheds. Before you embark on the journey to develop this gazebo, consider the following:
- Have you built a cabin or a shed before? If you have not built an above-ground sun shelter, you should not attempt to construct this gazebo.
- Do you need an extra room? This gazebo functions as an entire room, and if you do not need one, then building this can be unnecessary.
- Do you have enough space - Finally, the home-style gazebo cannot be built on the congested ground. It needs to have its equivalent space free of construction and obstruction on each side.
If you can satisfy these conditions, you can build a home-style gazebo by buying 3 or more units of a single gazebo kit. Once you have these kits, you can rethink the attached plan and connect the gazebos in such a way that they flow into each other and have several faces.
When you look at the floor plan of the home-style gazebo, it should resemble a 'T,' or even an 'F.' Where the alphabet 'I' is a single rectangular gazebo, having a 'T,' or 'E' is the result of combining multiple gazebos into a single structure.
Since most gazebo kits come with canopies meant to be installed over a single unit, you should avoid getting ones with umbrella-style roofs. The top of your gazebo kit should be conducive to connectivity. Beam canopies, as well as rectangular roofs, can be combined. Such a network of canopies can be covered with thatch, artificial flowers, or even tent fabric to give the appearance of a single roof.
Once you finish constructing this gazebo, it is a few plywood panels away from looking like a small house. As work-intensive as this project is, it is rewarding for most family men because it encourages kids to play outside and can also serve as a decent space to host guests.
Dual Canopy Gazebo
A dual canopy gazebo is an excellent DIY idea that requires minimal effort and adds character to your gazebo. If you make the gazebo from scratch, all you need is to add a second canopy that is 25% smaller than the main canopy. To do so, you must multiply all dimensions of the secondary canopy by 75% of the main canopy.
The second canopy is placed atop the first one, with the required hedging and joinery to give the layered effect that can be seen in traditional Chinese architecture. In case you're buying your gazebo kit, you have to opt for a product that comes in two sizes.
Then, you should order a large and a small version and use only the top part of the small one in your project. This is a little wasteful. As far as DIY kits go, Sunjoy Bridgeport Gazebo already comes with a dual-layer hardtop roof. So, if you find it quite time-consuming to build a second roof for your gazebo, you can simply order the pre-made materials that require straightforward assembly.
Floral Border Gazebo
A small tweak that can improve the visual appeal of any gazebo is the presence of flowers. This isn't an exclusive DIY gazebo project. It is a DIY idea to improve the appearance of a Gazebo. Whether you have your gazebo constructed by professionals or are using your own sweat and energy to make one from scratch, adding flowers and leaves to the borders can improve the appearance of the entire project.
The problem with using flora for aesthetics is that you have to combat wild growth actively and manage the project's appearance without letting the plants take over the wooden structure. Live flowers and plants are better suited for steel gazebos as they cannot branch into the beams. The alternative is to use artificial plants, but it is easy to make a purchasing mistake and get fake-looking artificial plants.
Live flowers look nice, but they're better as superficial attachments for an event. Such gazebos are often used for outdoor wedding ceremonies. To achieve a similar look that is more permanent, you need to get high-quality silk flowers and leaves like the Vanessa Artificial Vine or Helens Flower Vines.
Tent Top Gazebo
This DIY idea is inspired by some of the largest constructed gazebos in the world. Tent Top gazebos are often hybrids between actual mass housing tents and building skeletons. Your DIY project doesn't have to have the same scale or construction, though. You get a tent-top gazebo as long as you swap the canopy with taut tent fabric.
The benefit of the tent-top gazebo is that it is easier to build. Because the canopy isn't heavy, almost any four pillars can hold it up, as is evident from Ozark Trail Slant Leg Gazebo, a minimalist interpretation of a tent-top gazebo.
Whether you DIY a similar gazebo or make something more solid like Moorehead Patio Gazebo is up to you. You have to know that as long as you can raise a tent base 6 feet or higher above the ground, you can construct a gazebo.
Final Thoughts
A gazebo is more than a space to sit in. It is an excellent opportunity to showcase your taste and make an outdoor area more hospitable. Your gazebo has a better chance of standing out if you give yourself the creative freedom to do something unconventional like:
- Add plywood panels to the gazebo
- Use artificial flowers and fabric gathers for decor
- Add fairy lights that activate with a motion sensor
- Combine more than two gazebos under one canopy
- Use thatch roll to cover the roof
Recent Articles

















